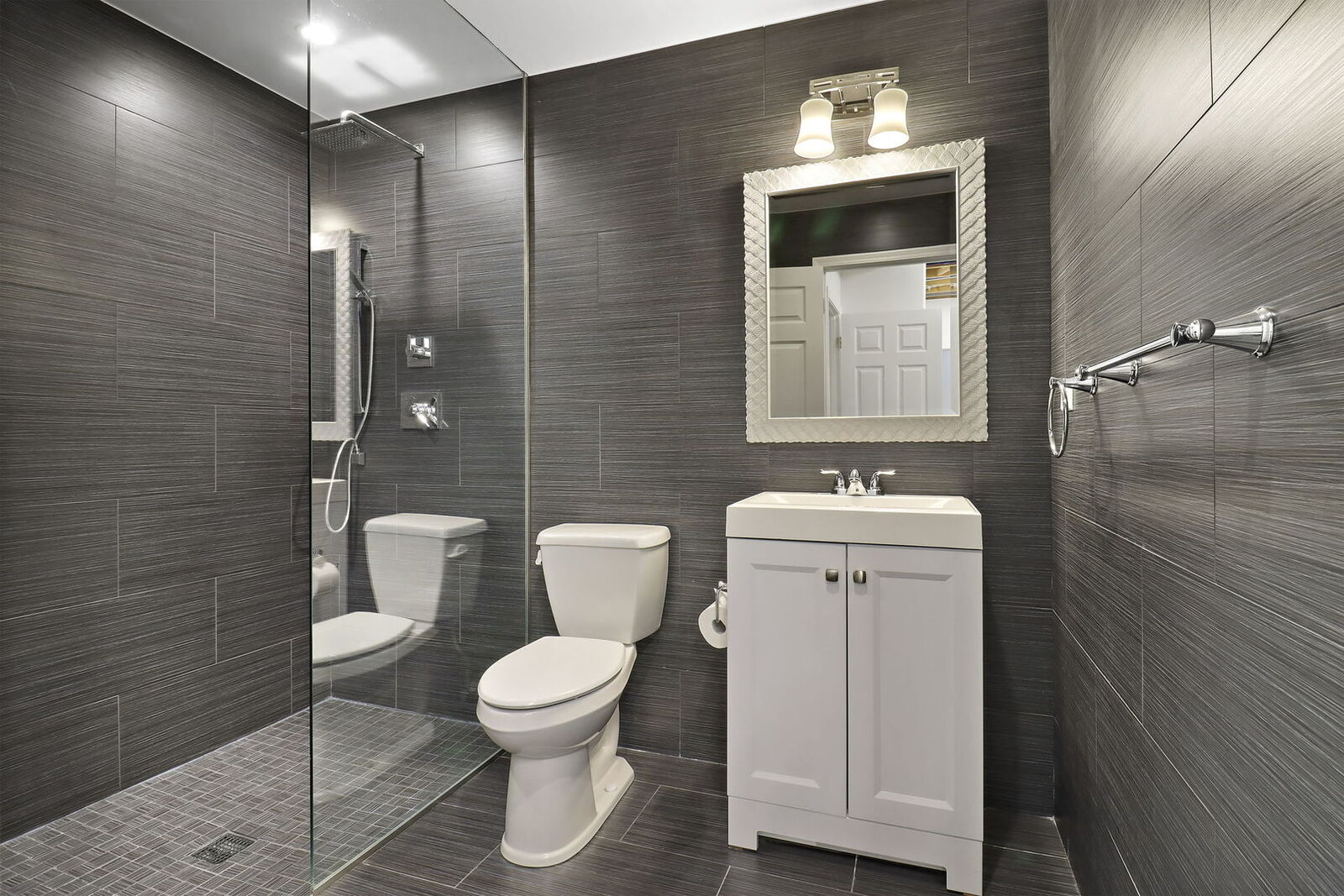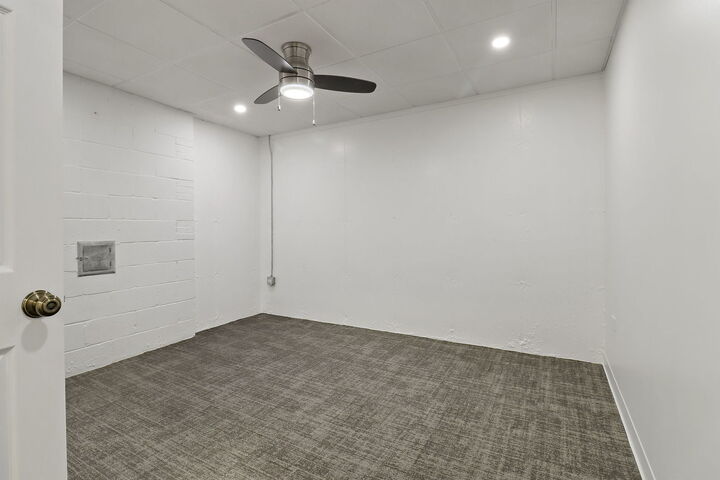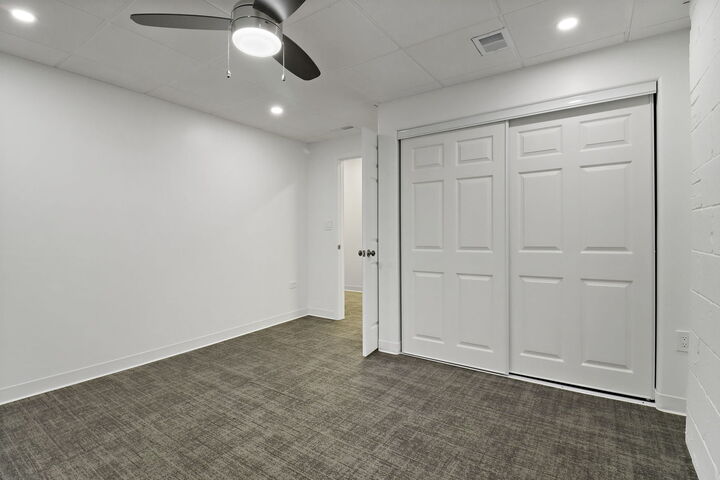


Listing Courtesy of:  Midwest Real Estate Data / Real People Realty
Midwest Real Estate Data / Real People Realty
 Midwest Real Estate Data / Real People Realty
Midwest Real Estate Data / Real People Realty 765 N Central Avenue Addison, IL 60101
Contingent (50 Days)
$739,900 (USD)
MLS #:
12485324
12485324
Taxes
$16,365(2024)
$16,365(2024)
Type
Single-Family Home
Single-Family Home
Year Built
1999
1999
School District
100,2
100,2
County
DuPage County
DuPage County
Listed By
Sam Johnstone, Real People Realty
Source
Midwest Real Estate Data as distributed by MLS Grid
Last checked Nov 19 2025 at 8:33 AM GMT+0000
Midwest Real Estate Data as distributed by MLS Grid
Last checked Nov 19 2025 at 8:33 AM GMT+0000
Bathroom Details
- Full Bathrooms: 3
- Half Bathroom: 1
Heating and Cooling
- Natural Gas
- Central Air
Basement Information
- Finished
- Full
Utility Information
- Utilities: Water Source: Lake Michigan
- Sewer: Public Sewer
School Information
- High School: Fenton High School
Parking
- On Site
- Attached
- Garage
Living Area
- 4,260 sqft
Location
Disclaimer: Based on information submitted to the MLS GRID as of 4/20/22 08:21. All data is obtained from various sources and may not have been verified by broker or MLSGRID. Supplied Open House Information is subject to change without notice. All information should beindependently reviewed and verified for accuracy. Properties may or may not be listed by the office/agentpresenting the information. Properties displayed may be listed or sold by various participants in the MLS. All listing data on this page was received from MLS GRID.


Description